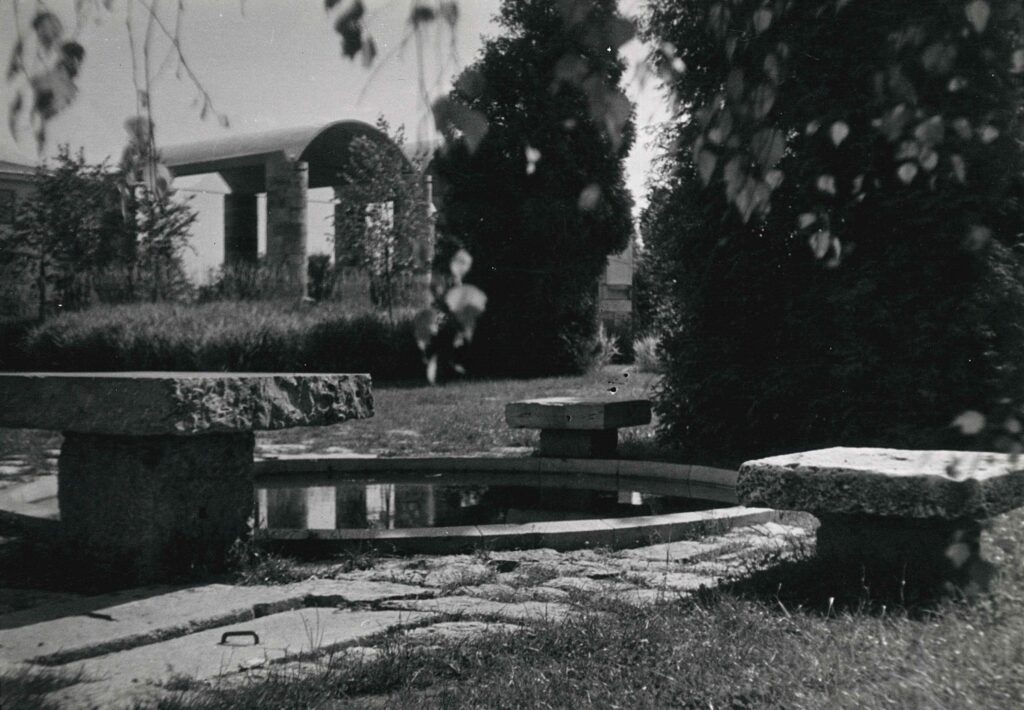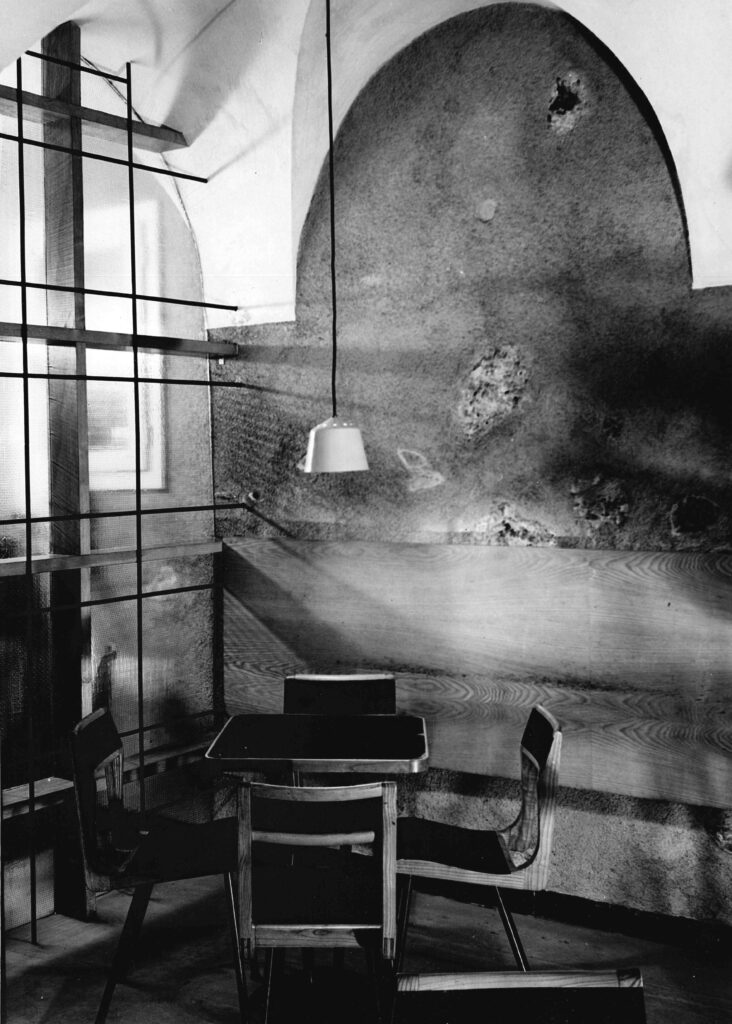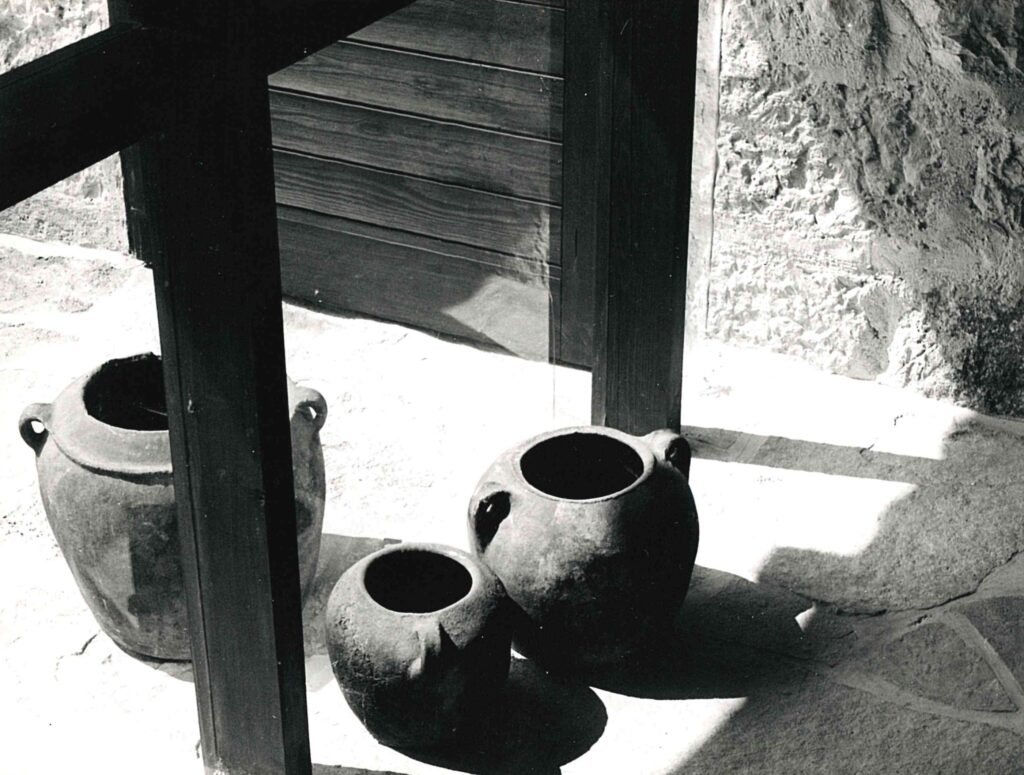Marjan Šorli and Domesticated Architecture
Marjan Šorli and Domesticated Architecture
The exhibition Marjan Šorli and Domesticated Architecture is the first in a new series of MAO exhibitions titled Preview that employ an innovative approach to presenting the museum’s collection to the public. This September, we are celebrating the 110th anniversary of the birth and 50th anniversary of the death of architect Marjan Šorli (1915–1975), a designer, writer, thinker, lecturer, and exceptional author who has often been overlooked by architectural history. The exhibition is dedicated to exploring the architect’s work, but not in the classic, closed, and curated form, but rather as an open commentary on the diverse materials that the museum has just acquired for its collection.
Marjan Šorli was an extremely unique yet characteristic representative of Slovenian post-war architecture. His projects reflect a variety of influences, the Plečnik’s School, research on anonymous folk architecture, insights gained from study trips around Europe and the USA, and Anglo-Saxon theories on the psychology of spatial perception. The architect has made his mark on our cultural space primarily with his unique material language and expression, which is always between, between archetypal and proven principles, and bold extremes of syntax of traditional and contemporary materials, between a subtle relationship to the natural and cultural context and decisive interventions in space. Through his numerous positions after World War II, his work in Obnova, his studies of American and English urbanism, his research on traditional dwellings and vernacular architecture, his planning of Kranj as a modern city, Šorli created architecture tailored to human needs throughout his entire oeuvre. With his erudite knowledge, he learnt from the evolution of architecture. He created spaces of harmonious proportions and a small scale using traditional materials and elements. He took into account the capabilities of technology and spatial organisation of his time. His thoughts on space remain extremely relevant even today, as he defended and cultivated principles such as the coexistence of nature and architecture, the use of simple, low-tech technologies for lighting, ventilation, heating, or cooling spaces with in-between zones, and the search for the right scale of buildings. His work embraces the question of how to create architecture from scratch that is restrained, simple, and respectful, from which nothing can be taken away. Šorli’s understanding of architecture is most clearly expressed in the house in nature, which, with the aim of creating a human shelter, establishes a reciprocal relationship with the environment. Šorli’s thesis was that the history of spatial design is the history of perception, of how humans perceived things. This means that humans are not passive in relation to space, but actively inhabit and domesticate it.
Today, most of Šorli’s work has been destroyed, altered beyond recognition, or severely endangered. The majority of the project documentation and plans for his projects have also been lost. Thanks to the family, however, an interesting and valuable part of the archive has been preserved, which represents the core of the exhibition. This is not a retrospective exhibition of the architect’s oeuvre, but rather an insight into the research process. It combines fragments into loose thematic groups, compares them, comments on them, and supplements them in places. In cases where gaps exist and emphasis is needed for understanding, it incorporates material from other archival collections. Interpretive drawings of Šorli’s architectural plans and models were created by students of the Faculty of Architecture and the Academy of Fine Arts and Design based on analyses and visits. The exhibition does not provide answers, but rather raises questions and encourages research, additions, and new interpretations.
The opening of the exhibition will take place on Tuesday, September 30th at 7 PM.
COLOPHON
Marjan Šorli and Domesticated Architecture
Curators: Martina Malešič, Andraž Keršič
Advisory board: Veronika Leskovšek, Primož Jeza, Ana Kreč
Consultants:
Faculty of Architecture, University of Ljubljana:
prof. Maruša Zorec, asist. Andraž Keršič
prof. Jurij Sadar, asist. Ana Kreč
Academy of Fine Arts and Design, University of Ljubljana:
izr. prof. Primož Jeza
Participating students:
FA, UL: Renewal and Adaptation (prof. Maruša Zorec, asist. Andraž Keršič ): Josef Al-Khafaji, Anna Bojková, Andreas Sebastian Bonne, Nika Guzelj, Kevin Jelenc, Miha Judež, Tilen Kos, Kacper Paweł Kowalewski, Maria Henriëtte Kraaikamp, Markéta Kučerová, Nina Marion, Gianluca Andrea Mezzi, Hana Perkat, Lucija Plut, Kevin Ron Schulz, Line Ring Strangaard, Kim Širec, Robbe Veraart, Maciej Zagórski
FA, UL: The Detail in Architectural Composition (prof. Jurij Sadar, asist. Ana Kreč): Matic Barlovič, Raluca Bob, Zorbey Çebi, Nicolás Gajón Marqués, Miha Jereb, Giulia Lena, Joan Pérez Barrios, David Pšeničnik, Luka Rađenović, Angelina Regenscheit, Luka Tomažič, Tita Urh, Sara Vrtačič, Marko Zupan
ALUO, UL: Interior (izr. prof. Primož Jeza): Umihana Dizdarević, Marko Gorenak, Jaka Kordiš, Jure Kralj, Maša Kralj, Matic Lesjak, Anja Tudjan
Translation and proofreading: Katja Paladin, Nika Skok Petranovič, Martin Petrovčič
Expert support: Neli Grafenauer
Documentation: Nika Novak
Public relations: Maša Špiler, Manca Košir
Project coordinator: Blažka Kirm
Accompanying programme: Natalija Lapajne, Maja Šuštaršič
Technical realisation: Tadej Golob, Matjaž Rozina, Asja Trost, Matija Cvetičanin, Patricija Šošter
Partners: Faculty of Architecture, Academy of Fine Arts and Design, University of Ljubljana
___
Preview exhibition series
Concept: Maja Vardjan
Project team: Blažka Kirm, Martina Malešič, Nika Novak, Cvetka Požar, Maja Šuštaršič
Visual design: Grupa Ee
Exhibition construction design: Raketa_Katjuša Kranjc, Rok Kuhar
Technical design and execution of the exhibition structure: Doorson, d.o.o.
___
MAO programme is funded by: Ministry of Culture of the Republic of Slovenia






